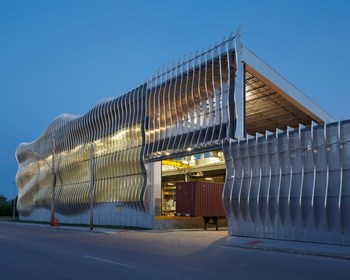Zahner Factory Expansion
Sep 20, 2011Crawford Architects
Courtesy of Crawford Architects
2011
Kansas City, Montana, USA
6,200 sqf
Wallace Engineering
M.E. Group, Inc
Other
Website URL
Wrong or incomplete information? Let us know!
Notes
Zahner’s continuing success as one of the world’s foremost architectural metal manufacturers prompted the need for an expansion of their manufacturing facility at 8th and Paseo Blvd. in Kansas City, Missouri. The location for the expansion ties into the northern façade of a 30-year-old weathering steel clad facility and re-imagines a roughly paved concrete assembly yard surrounded by an unsightly chain link fence.
The design intent was to convert this underutilized area into a large column-free assembly space, with ample clear height to move material around on 2 large cranes, and make a seamless connection to the existing factory floor. Beyond pure utility, the facility sought to provide transparency, characterize where Zahner is headed in the future, and showcase their ability to produce highly engineered forms within.
Encapsulating these values means understanding that Zahner has built their reputation on knowing the intricacies of metal, its chemical properties, and how they can be manipulated. Following this notion through intensive design research, the form for the façade was derived from metal oxidation patterns inspired by those found on Zahner’s campus. The final graphite concept sketch drew inspiration from multiple patterns to create a form that was specific to the proportions and context of the expansion. Once the sketch was complete, a computer based algorithm converted the sketch’s tonal values into a 3-dimensional digital surface model of the façade. The resulting form grows out of the rigid, solid geometry of the existing building’s east façade with a single sweeping motion, and increases in complexity as it moves around the corner to the west, paying tribute to both Zahner’s past and future.
Articulation of the abstractly based model was closely developed with Zahner’s engineers and utilizes a variation of the ZEPP (Zahner Engineered Proprietary Panel) system. The system’s key components are vertically oriented DT* fins made from a half-circle shaped aluminum extrusion riveted to a water jet cut 3/16” aluminum plate. These fins are commonly used as a structural backup system behind many of Zahner’s organic façades with a skin applied to their surfaces. In this case the skin is left absent both exposing and expressing the structural skeleton beneath. Placement of the fins is every 24 inches on center with an Inverted Seam™ dry-set glass panel system in-between producing a structural curtain wall set on a cast-in-place concrete base. The glass panel system not only provides transparency between the shop’s activities and the surrounding neighborhood, but also provides idealistic northern light into the assembly space. This light combined with a large structural bay (43.5’ wide) and the configuration of 2 (5 ton) cranes has led to increased productivity and production.
The result is a dynamic, rippling surface that breathes new life into the surrounding urban environment and showcases Zahner’s ability to act as a bridge between art and science.



















