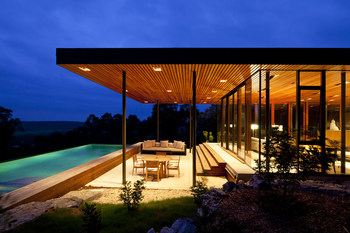Wymberley House
Sep 07, 2011Cunningham Architects
Tre Dunham, Gisela Borghi, and Cunningham Architects
2009
Wimberley, Texas, USA
5,000 sqf
Burnette Builders, Inc.
MEP Systems
Hocker Design Group
Residential
Website URL
Wrong or incomplete information? Let us know!
Notes
Designed by Cunningham Architects, the Wimberley House quietly sits among dense brush and native Oak and Juniper trees nestled on the edge of a bluff in the Texas hill country. Accessed via a winding half-mile driveway and a short walking trail from the garage, this 5,000 sqf residence provides a peaceful respite for its inhabitants.
An "L" plan effectively separates the private bedroom wing from the more public entertaining wing comprising the kitchen/living/dining rooms. As such, the house essentially is two discrete boxes, one clad in stained cement fiber board, the other a glass pavilion. Access across the two is via a cantilevered glass hallway, affording the sensation of walking along the edge of the forest.
Accessible from a galvanized steel spiral stair, the roof deck is capable of hosting large family gatherings, while the steel and glass railing affords expansive views of the surrounding terrain upt to 10 miles. It also acts a rainwater harvesting surface for the on-site 40,000 gallon cistern, thus providing for all of the homes watering needs. As an exercise in sustainable building, the house utilizes energy efficient construction techniques as well as local resources and building materials.



















