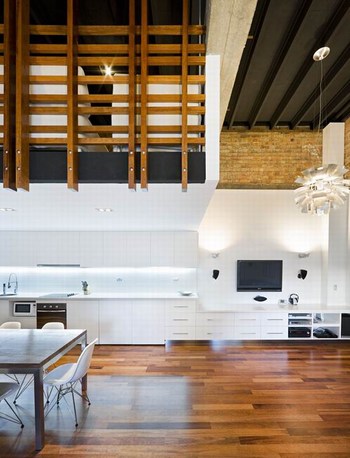Wickham Apartment
Apr 13, 2011BASE Architecture
Unknown
Australia
Conversion
Website URL
Wrong or incomplete information? Let us know!
Notes
2009 RAIA Regional commendation Interior Architecture Award.
2009 RAIA QLD State commendation Interior Architecture Award.
The objective of this renovation was to turn the existing one level apartment into a modern urban retreat within the lively Fortitude Valley context. The Wickham Street heritage commercial building accommodates several offices over 3 levels with the apartment located on the top level at the rear of the building.
The client’s career as a flight attendant meant that inner city apartment living complemented her lifestyle, as she can be away for days at a time. The location at the top of a heritage commercial building means that the premises are secure and unnoticeable from the street giving her the freedom to come and go as required.
Upon entering the apartment, the street noise below disappears and the whole space can be appreciated. The entry level of the apartment is dedicated to open plan living and entertaining, with these areas maximized through the arrangement of storage and services to the edges. Private spaces are located on a mezzanine level, introduced into the scheme upon the discovery of substantial additional height above the existing ceiling level. Timber battening divides these areas such that the occupant has their own sense of privacy while still experiencing the larger volume as a whole.
The modern, white interior is contrasted by the raw existing fabric of brick and concrete, allowing the occupant to engage with the building’s heritage. The use of timber flooring and battens throughout compliments the existing brickwork and brings warmth into the apartment, balancing the starkness of the white. By using this limited material palette, the perceived size of the apartment is maximised and through well-considered joinery design so too is the functionality.
This renovation was efficient in its use of resources (both financial and material), particularly through maximising the use of existing building fabric and structure, which was crucial to the overall success of the project. All aspects of the brief were satisfied, particularly maximising the entertaining space. In this regard the client’s expectations were by far exceeded due to the ability to physically separate the living and private spaces with the inclusion of the mezzanine level.






