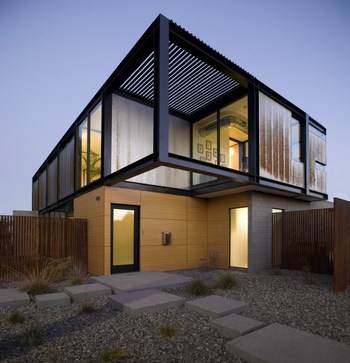Sosnowski Residence
Sep 07, 2011Chen + Suchart Studio, LLC
Bill Timmerman, Chen + Suchart Studio, LLC
2006
Tempe, Arizona, USA
3,427 sf or 318.40 sqm
Residential
Website URL
Wrong or incomplete information? Let us know!
Notes
Sited in a 1950′s era dense neighborhood in Tempe, Arizona, the Sosnowski Residence takes the form of a courtyard house defined by three sandblasted 8-8-16 standard gray CMU walls at the main level and an exposed Virendeel truss at the upper level that ultimately characterizes the project.
The main level's CMU walls define the major public spaces of the project, which include an outdoor courtyard, living room, dining room, kitchen, and koi garden. The public spaces are also flanked by the garage and guest bedrooms, in turn providing additional privacy from the street and the neighbors. The outdoor spaces maintain an open relationship to the residence by means of two 30'wide expanses of operable sliding glass doors. The master suite resides in the Virendeel truss above. The integration of the courtyard and koi garden as an essential part to the daily experience enables the project to fully embrace the outdoor spaces of the front and back yards.




























