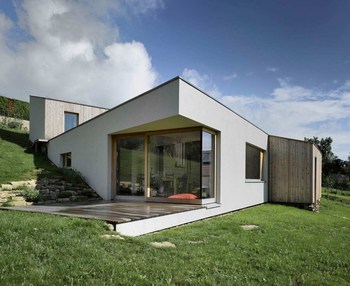Snail House
Oct 20, 2011Atelier d.org
Stéphane Spach
2009
Reinhardsmunster, France
Residential
Website URL
Wrong or incomplete information? Let us know!
Notes
Building a house in the slope in Reinhardsmunster. Linking a living space to the land, which extends onto its roof.
Slopes are considered outstanding locations that allow to think about housing differently: structuring, or re-structuring the so-called « classical » models are eased by allowing variations of the natural flat layout due to the slope.
To make the most of the slope, the layout of the proposed house is in between a digged in building and the rooms supported by the slope with half-stories to follow the slope.
This layout offers many advantages:
- - respect of the original land
- - minimal earth-moving
- - multiple openings with centred views / multiple-oriented views
- - direct and multiple entrances to each storey (the roof is also fully used)
- - small visual impact / volumetry
- - efficient natural thermal insulation / wind exposure










