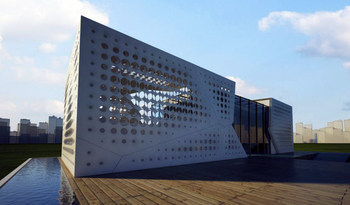SLIDES
Aug 04, 2011Architecture and Engineering students from AUC
Unknown
Cairo, Egypt
Residential
Website URL
Wrong or incomplete information? Let us know!
Notes
The 'SLIDES' ('sustainable, livable, and interactive design') house concept by a team of architecture and engineering students at the american university in cairo (AUC) is a solar-powered living structure designed to address local sustainability challenges while offering an aesthetic that draws heavily on the region's traditional architecture and design. The AUC team is be the first middle eastern and african university team to compete in the european solar decathlon, held in june 2012, which challenges teams to design a fully functional 21st century home that benefits from the highest efficiency of solar power and sustainability.
The 'SLIDES' house is a net zero energy structure, utilizing photovoltaic cells and solar thermal roof panels. The house is designed specifically to address the major challenges that egypt's climate poses for sustainability: the need for a cooling system in the hot weather, and regional water shortages. 'SLIDES' maximizes the use of natural ventilation and cooling, reducing the need for electrically-powered air-conditioning. A grey water filtration system recycles already used water to functions like drip irrigation and toilets.
The designers describe the house structure as a 'matchbox', whose interlaying segments can slide in and out to regulate solar gain and shade. A double-layered perforated facade fits over the structure, regulating sunlight penetration while offering a contemporary interpretation of mashrabiya, the latticework windows traditional to arabic architecture. As the two layers of these perforated panels slide along one another, different amounts of light are permitted to enter the structure.



