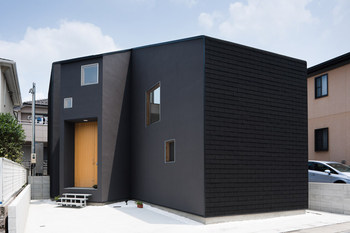SHN
Jul 28, 2011Worklounge 03- and OUVI
shinjiro yamada
Nagoya, Japan
167.92 m2
Website URL
Wrong or incomplete information? Let us know!
Notes
Tokyo-based design practices worklounge 03- and OUVI have shared with us images of 'SHN', a two-storey private dwelling in a commuter's suburb in nagoya city, japan. drawing from the nature of the site, the design seeks to create a series of interconnected spaces by arranging its interior layout in a way that resembles a necklace.
during the designing process, the neighbourhood's motions were mapped to interpret the natural, daily trajectory of the clients' lives. located at the last train stop from the city, the area experiences varying density of crowds - heaviest at the station and thinner as the distance increases. Observing this branching effect, the architects aimed to create the ideal commuter's home by creating a 'final stop' which still maintained its flexibility and movement as a domestic space.










