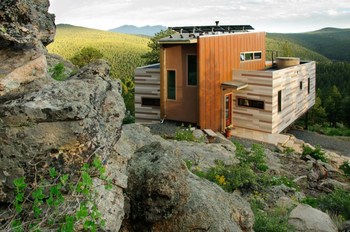Shipping Container House
Apr 03, 2012Studio H:T
Braden Gunem
May 2010
Nederland, Colorado, USA
1,517 sqft
Residential
Website URL
Wrong or incomplete information? Let us know!
Notes
This project questions the need for excessive space and challenges occupants to be efficient. Two shipping containers saddlebag a taller common space that connects local rock outcroppings to the expansive mountain ridge views. The containers house sleeping and work functions while the center space provides entry, dining, living and a loft above. The loft deck invites easy camping as the platform bed rolls between interior and exterior. The project is planned to be off-the-grid using solar orientation, passive cooling, green roofs, pellet stove heating and photovoltaics to create electricity.










