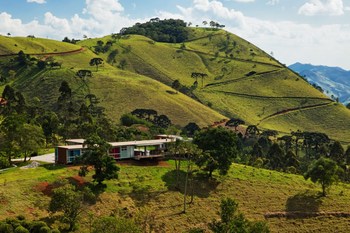São Francisco Xavier House
Nov 15, 2011Nitsche
Nelson Kon
2010
Sao Francisco Xavier, Brazil
24,000 sqm
Engenheiro Hélio Olga, FH engenharia
Residential
Website URL
Wrong or incomplete information? Let us know!
Notes
The challenge of this Project is to invent a new and unique space for human being, in an isolated location with impressive and exuberant nature and remarkable geography. The region is like a “sea of mountains” with deep valleys, flowing rivers and waterfalls. Also the sky has a strong presence in the landscape composing with the rest of the nature a classic view.
The terrain is a small hill, including the valley bottom and the hill top. It has a total area of 24.000 m² and contains many types of vegetations; native vegetation nearby the river in the valley bottom, weald and high Eucalyptus trees spread randomly.
We decided that the house should be placed on the edge of the hill with a main volume and 2 attachments.
The main building is a long, narrow, rectilinear volume with a transparent facade facing the view and the valley. It contains 4 suites, kitchen, living room and a veranda. Almost all ambiences are facing the view, including bathrooms and kitchen.
The service areas (technical area, guest room, laundry and deposit) and the sauna are attached, cross-linked, to the main building, on the flat part of the terrain, in the hill top.
The distribution of the service areas conform an open, but protected space, delimited by 3 sides, like a courtyard. This cozy space promotes the meeting of the people on the open air and also distributes the fluxes.
The house has two distinct spaces defined by the edge of the hill; a main volume with a long glassy facade facing the view, and a meeting space, protected and delimited, facing the interior of the terrain.












