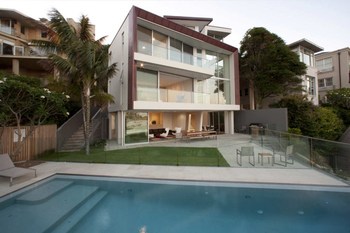Point Piper House
Oct 13, 2011Popov Bass Architects
Kraig Carlstrom
2010
Sydney, Australia
420 sqm
Residential
Website URL
Wrong or incomplete information? Let us know!
Notes
The design of this home has grown from the constraints and opportunities offered by its beautiful but challenging site. The site is an irregular shape that drops vertically three storeys from the street edge and enjoys views to the harbour to the east and north-east. The neighbouring dwelling was designed by Burley Griffin, with typical organic details.
As a response to the neighboring context, the street elevation adopts a modest, organic form and utilizes materials such as sandstone and timber in an undulating pattern. The low profile of this street elevation allows for views over the building from the public domain.
The client brief was for a three bedroom house with the living area at the lowest level to best utilise the outdoor garden space. As the entry to the dwelling was on the third story (at street level) it was necessary to design the building to provide a sense of arrival and to clearly define the unusual entry sequence. A four story void scallops out the building to unify all the levels and provides the sense of arrival at the top level. The void is expressed on the exterior of the building as a tapering blade that grows through the otherwise rectilinear building form. The primary views are to the north-east so that the entire house plan skews northwards to allow bedroom and living areas to enjoy this aspect to further animate the building form.
As the site has a vertical drop and has large neighboring dwellings on either side, light is only readily available from the east or from above. The four story void collects light from the north and drops it to the lowest levels of the house.
The same site constraints also restrict the through flow of air. The void space is designed to provide a stack effect to naturally ventilate all levels of the house. To ensure thermal comfort, low E glass is used throughout and the eastern glass is protected by external blinds. Rain water is collected and used for landscaping and toilets. Solar panels and gas boosters are installed to provide for pool heating, hot water and hydronic trench heating which is designed as the primary method of heating for the dwelling.
















