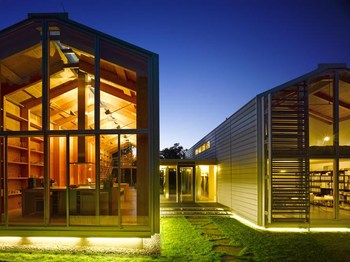Nobis House
Aug 05, 2011Susanne Nobis
Roland Halbe
Berg, Germany
Residential
Website URL
Wrong or incomplete information? Let us know!
Notes
Susanne Nobis has the enviable privilege of living in this gorgeous, tranquil house in Berg by Lake Starnberg, a popular southern Bavarian recreation area for the residents of the nearby city of Munich.
As both the client and the designer, engineer/architect Nobis designed the home and office for her own four-member family and for her architectural practice.
It is a beautifully minimalist, modern take on a traditional twin wooden boathouse, popular by the lake. While the boathouses are on stilts over the water, Nobis’s house is on 60-centimeter high illuminated legs. This gives the house its wonderful, impermanent, hovering feel but it was in fact a necessity in this location where the ground water rises very high. This also meant that everything must fit in the space above ground — no basement or cellar possible.
The structure, mainly of wood and glass, includes two separate but connected houses. House one includes living, eating and cooking functions on the ground floor, and the “gallery” above it.







