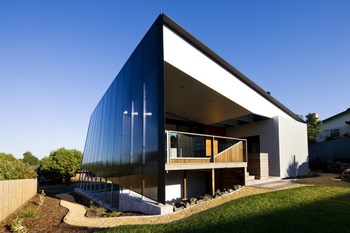Motorhome
Sep 21, 2011Andrew Simpson Architects
Christine Francis
2009
Port Fairy, Victoria, Australia
TGM Engineers and Surveyors
Residential
Website URL
Wrong or incomplete information? Let us know!
Notes
The Motorhome project explores the beach house as symbolising the common desire for experiences that are at once familiar and exotic. The Australian coastline is inscribed into our collective psyche as a place that conflates free expression and conformity, remote wilderness and domesticated suburbia. If we were to provide a subtitle for Motorhome, we might propose "Home Away from Home", "Suburban Retreat" or "Quarter Acre Getaway". Two key constraints of program and site frame this conceptual position. First, the house is intended as a place for semi-retirement and is therefore positioned ambiguously between being a dedicated home and holiday house. Second, although located in Port Fairy, the quarter-acre site is suburban in character, bounded by paling fences and detached homes on three sides. A hint of the coast is suggested by the smell of salt air and a line of grand Norfolk pines marking the sea and wetlands in the distance.
The design is a celebration of these provisional or ambiguous conditions. We were fascinated by the Winnebago or RV as an analogous hybrid of car and house, often used by couples as they move into retirement. This vehicle combines the familiarity of home with the romance of the open road. The Great Ocean Road that links Port Fairy to Melbourne is a recognised RV pilgrimage. The building expresses a character of simultaneous stability and impermanence in plan and section. On one side a more grounded, hermetic, metal clad box contains the bedrooms and bathroom: on the other is an elevated open plan kitchen, living and dining area defined by a north facing polycarbonate clad wall that draws light into the house. Ceiling and wall twist in counterpoint to each other, creating the illusion of a membrane construction that conveys a sense of weightlessness and provisional shelter.














