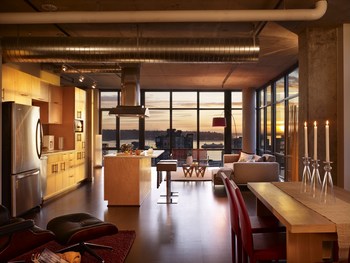Mosler Lofts
Jun 15, 2011Mithun
Benjamin Benschneider
2007
Seattle, Washington, USA
40M
242,800 sqf
Interiors
Website URL
Wrong or incomplete information? Let us know!
Notes
Mosler Lofts features natural ventilation and daylighting strategies, low VOC finishes, and a green roof that filters rainwater while creating a gathering place for residents. Two-story townhouses on the street level integrate the Lofts with the culture and activity of the Belltown neighborhood, bringing city life into the naturally lit spaces.
Extensive glazing maximizes passive heating. Operable Energy Star windows, patio doors, shading from balconies, and interior sunshades temper summer heat gain. Every residence has individual control of its heating and cooling. CO2 sensors control ventilation in the units and parking garage. The roof is super-insulated (R-45) and contains extensive planting areas. Ten-foot-tall windows allow maximum daylight. Occupancy sensors control lighting. Compact fluorescent fixtures are used throughout the public corridors. LED lights are used for exterior lighting. The building incorporates high efficiency boilers and a reduced energy elevator, and purchases renewable green power.
Mosler Lofts’ commitment to sustainability begins by using an infrastructure already in place. The previously developed urban site is connected to the resources of an established city – utilities, roads, public transportation and neighborhood services. Three levels of underground parking, instead of surface parking, eliminate the generation of total suspended solids (TSS), which tax our wastewater systems. Bike storage encourages biking and reduces private automobile use. Street level landscape and paving patterns enhance the pedestrian experience and help tie the building to the site. Clay Street – a designated “green street” – features an extra wide planning strip and generous planters. Along Third Avenue, 5,000 sqf of retail space adds needed amenities to the neighborhood. A green roof detains and filters stormwater – lessening Mosler Loft’s impact on Seattle’s stormwater system.
Carbon monoxide sensors in the garage limit exhaust fan use. Generous floor to ceiling glazing in residential levels provides ample daylight to lessen electricity use. A high performance, thermally broken wall system with low-e, argon filled double glazing (U-0.38) helps reduce solar gain and excessive heat loss. An energy model will determine baseline energy use and percent over ASHRAE-90.1 2004, while the infrastructure for future measurement and verification (gas and electric pulse metering) will ensure the system performs as designed. Commissioning during construction and a year after completion will also increase the system’s efficiency. A high efficiency central chiller for air conditioning and boiler for domestic hot water and energy efficient elevators ensure the major mechanical components of the building consume as little energy as possible. One hundred percent of the power used on the building for two years will be offset through the purchase of Green Tags – supporting the generation of wind power.
Eighty-five percent of the waste generated during demolition of three existing buildings was diverted from landfills, and approximately 94% of waste generated during construction was diverted as well. Concrete ceilings, columns and core walls were left exposed and unpainted to keep finishes to a minimum. Wood floors are FSC certified (Kahrs) atop recycled rubber acoustic pads. Carpets are Greenseal labeled and paints are low-VOC. Regional materials and fabrications were extensively, with the goal of achieving LEED® credit MR 5.1.
This project achieves a 30% reduction of potable water through the use of low flow fixtures and dual flush toilets. Water efficient front loading washing machines are specified for all units. Plants used for landscaping, including the green roof, are native and drought tolerant. Water conserving drip irrigation is used for plant establishment.
Traditional Seattle zoning for high rises requires a step-back at 65 feet and another at 85 feet. Within the mandatory design review process, this project proposed a different building modulation. The base of the entire building is set back 6 feet along a designated green street to create space for townhouse stoops and plantings. The next step-back occurs at the 4-story mark, consistent with the historic scale of the neighborhood. The resulting building is smaller at the bottom and bigger at the top to create more development value, and is welcomed by the entire community.
Clay Street, designated as a Seattle “Green Street,” did not formerly have a design direction or precedent. Mosler Lofts replaces diagonal, on-street parking with parallel stalls and additional open space for a more pedestrian-friendly environment with wider sidewalks and landscaping. A grassy swale improves stormwater management, attenuating runoff and allowing it to infiltrate and recharge the soil.
The residence was conceived and designed as a simple “drawer in the city” – emphasizing openness, space, light and views. All units feature open floor plans, 10-foot high concrete ceilings, exposed ductwork and floor-to-ceiling glass. Natural daylight fills the lofts, which contain a minimum of defined rooms so that residents may adapt spaces to their needs and choices.
Mosler Lofts capitalizes on its central location to promote alternative transportation options, such as walking, biking and access to public transit just steps away. The garage includes bicycle storage and a changing area. Membership to an on-site hybrid ZipCar is available to all residents.
Common facilities are designed to welcome residents: The lobby features an original Ann Gardner sculpture and a two-story, richly appointed library and art gallery; shared spaces are living room-style; a business center; workout area, café, and green rooftop terrace create a strong sense of community.
Residents support a healthier way of living by paying for a green power contract as part of their regular homeowner’s fee that will offset 35 percent of the building’s electrical use for two years.














