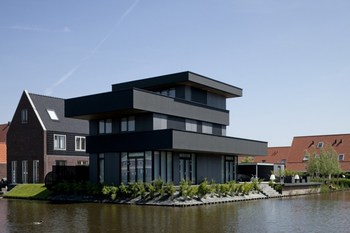Modern Villa
Oct 26, 2011BBVH Architecten
Luuk Kramer
2009
Den Haag, The Netherlands
250 sqm
BB-X
Residential
Website URL
Wrong or incomplete information? Let us know!
Notes
This modern villa, design by Rotterdam bases architecture studio BBVH Architecten, is located in a new suburb of Den Haag and designed for the owner of a furniture company. The dynamic architecture is characterized by it’s dark colors and large cantilevering terraces. Oriented at the waterfront, the house is designed to enjoy the view of the surroundings.
The house is built with a steel structure around a concrete core, and filled with lightweight prefab timber exterior walls. This allows the terraces to cantilever 3 meters. Used materials are gray glass fibre reinforced concrete panels in combination with an anthracite plaster. The ceiling under the cantilevering terraces is finished with a warm brown wooden cladding.
Contrasting the dark exterior is a bright white interior with spacious rooms. The ground floor has a modern open kitchen and a large living room overlooking the water. Three children’s bedrooms and a bathroom are located on the first floor, with access to a large terrace. The master bedroom with bathroom and walk-in closet is located at the top floor, connected to a private terrace to enjoy the evening sun.



















