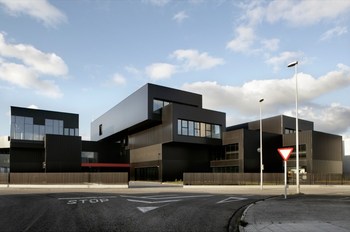Metal Foundation [Slab]
Oct 25, 2011[baragaño]
Mariela Apollonio
2011
Asturias, Spain
3,338 sqm
Other
Website URL
Wrong or incomplete information? Let us know!
Notes
The concept of the new headquarters of the Metal Foundation, in Aviles, was born in the first visit and from the memory of the place. The slabs parks of the factory of ArcelorMittal, where placed just by our site and the idea of staring to play with this big pieces of steel is present from the first drawings and working models. We start then with the idea of playing with that, the reference of Richard Serra, Chillida and Oteiza, was always in our mind.
The old building from the Foundation is placed in Aviles old town, while the new one will be placed in a postindustrial area, by the harbour and in front of Oscar Niemeyer Cultural Centre. We propose an urban-building, keeping the longing of the streets, the squares, and the sensations that you have in the old headquarters.
Several slabs, containers of the programme, move over each other, living placed to courtyards, squares, terraces, etc… It´s important to get an alive building, a building to be lived, with walking roofs over the city, the harbour, the sea…A building that can be used much more than the only timetable of the industrial park where is placed, a new space for Aviles. An industrial building that links the old memory, the factory area, the pipes, cranes, etc…with the city of Aviles, in an urban explosion period.
A set of black volumes, meets with the visitant, opening to the south, to the city. The red colour runs in the accesses to the building and in the circulations, remaining the sensations of the steel production. Inside, the Light floods the building, contrasting with the Darkness outsider. The steel structure and the installations are naked, in order to be shown in the different courses that the Foundation Metal will teach in.

















