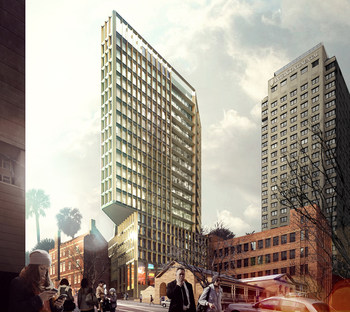Macquarie Street Tower
Aug 03, 2011Choi Ropiha Fighera
Doug & Wolf
Sydney, NSW
13 000 sqm
Mixed use
Website URL
Wrong or incomplete information? Let us know!
Notes
Choi Ropiha Fighera were selected through a City of Sydney Design Excellence Competition for a landmark residential tower on Macquarie Street, Sydney for Stamford Property Services. The site enjoys unrivalled views of Sydney Harbour, the Opera House, the Harbour Bridge, Circular Quay, and the Royal Botanical Gardens. However it is also a site that is impacted by the close proximity of several commercial towers and a residential building to the north, west and south. In addition, the unusual attributes of the site configuration with its proximity to many significant heritage buildings introduce uncertainties in the way setback controls should be applied to the site.
Our proposition is that the benefit of apartments with better view and aspect can outweigh the commercial returns from maximising floor space. Our advice from Colliers in relation to sale prices at Stamford’s Gloucester Street development indicate that a premium of up to 30-50% applies to apartments with outstanding harbour views when compared against apartments with lesser city or district views. Hence a further sculpting of form to improve orientation and view can return value that exceeds the loss of floor space. With 5 apartments to each typical floor, the form is manipulated to shift and rotate each of these toward the north and the views of the harbour and Circular Quay to create higher value apartments.
The building form at ground level is re-ordered to make more evident the qualities of Transport House, the Justice and Police Museum, and the former Health Department Building. By providing a greater curtilage to these buildings whilst establishing useful through site links, a more widely accessible appreciation of these buildings becomes available. The double height entry colonnade along the southern site edge makes visible the northern facade to Transport House whilst the establishment of the courtyard to the north and the through site link will bring more people into close contact with the former Health Department Building and the Justice and Police Museum. The combination of active ground floor commercial uses with the through site linkages, the courtyard as well as a vertical hanging garden in the lobby of the residential building will collectively create a rich destinational precinct in a part of the city that is otherwise lacking these types of places.




