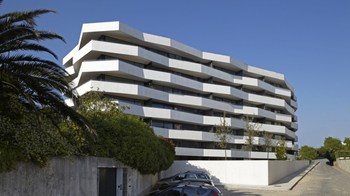Living Foz
Sep 28, 2011dEMM Arquitectura, Paulo Fernandes da Silva
Courtesy of dEMM Arquitectura
2010
Porto, Portugal
12.000 sqm + courtyard
Gepec
Get
arqt.OF, Daniel Monteiro
Residential
Website URL
Wrong or incomplete information? Let us know!
Notes
Located nearby Oporto’s seaside area, Living Foz is composed by 40 apartments distributed over 7 floors.
Unleashing 30 percent of the plot area for a collective use garden, a relief to the neighboring construction is obtained.
The balcony angle articulation creates spaces enriched by contrasts of light and shade, exposure and protection, emphasized by the contrast between the white cast-in-place concrete and the dark Glass Reinforced Concrete. The geometric and material principle of the facades continues trough the external areas, creating landscaped spaces for playing, strolling and relaxing.
The controlled sun exposure, the thermal inertia of the facade, the use of alternative energy and electrically efficient appliances, are features that integrate the building in a quality standard of respect for the Individual and their Habitat.






































