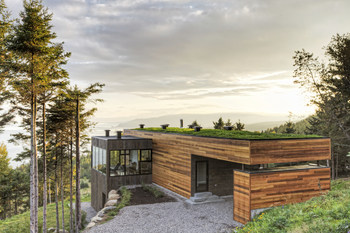Les Terrasses Cap-á-l’aigle: Where Architecture and Nature Connect
Nov 23, 2011MU Architecture
Courtesy fo MU Architecture
2009
Charlevoix Region, Quebec, Canada
Residential
Website URL
Wrong or incomplete information? Let us know!
Notes
The residential development project Les Terrasses Cap-à-l’Aigle was born from a passion for the great open spaces and natural beauty of the Charlevoix region in 2009. Florent Moser and Alain Rajotte, both entrepreneurs as well as ardent lovers of the region, have created a unique residential development project that unites nature and architecture to provide a haven of peace and rejuvenation for its future owners and tenants.
With respect for the environment and the desire to harmonize with nature as the driving forces behind the project, the developers conceived modern, luxury homes that blend seamlessly into the landscape. This major residential development offers hillside lots with panoramic views, surrounding mature forest, privacy, tranquility, abundant natural light, and quality infrastructures. It is a two-phase project, with 60 and 40 lots respectively. Close to half of the lots in the first phase were sold in less than two years.
"We have developed a concept that corresponds with our vision of the modern home. In our opinion, every house should be customized in such a way so as to satisfy the needs of the clients while perfectly integrating into its environment. As such, we wanted to create a haven of peace that puts nature at the forefront by playing with natural assets such as slope, sunshine, and panoramic view. Furthermore, our houses are designed by the architectural firm MU Architecture, who share our philosophy," explains Florent Moser, developer and general contractor of the Terrasses Cap-à-l’Aigle project.
Located in the very heart of nature on a vast wooded hillside, houses in the Terrasses Cap-à-l’Aigle are veritable sanctuaries of rejuvenation. Their simple, minimalist design, in direct contrast with the surrounding wilderness, enhances the beauty of the physical landscape.
Architecturally speaking, the south-west orientation of the houses, in conjunction with their large, bay windows, maximizes the amount of sunshine for optimal energy efficiency as well as affords breathtaking views of the surrounding countryside. In addition to harmonizing with nature, the green roofs serve as natural air conditioning by absorbing heat waves.
The houses in the Terrasses Cap-à-l’Aigle project are truly "made in Quebec". With a vast majority of the materials and labour utilized in their construction hailing from the four corners of the province, these houses showcase the superb quality of local workmanship and products. For example, all windows are made of Quebec aluminum assembled in Montreal by the firm Alumilex. The granite used in the Marée Basse kitchen design comes from the Eastern Townships, while the bathroom vanities are made of Laurentian concrete. The Phare residence features machined steel from La Malbaie throughout, including the kitchen décor, the staircases and banisters, some furniture, the bathroom vanities and the central fireplace. Furthermore, the exterior siding of each house in this residential complex is made of wood from Quebec.

















