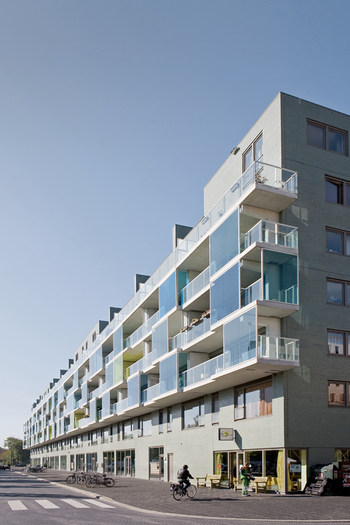Karspeldreef Block AB
Sep 22, 2011Dick van Gameren architecten
Marcel van der Burg - Primabeeld
2009
Amsterdam, Netherlands
KBK Bouw, Volendam
Ingenieursbureau Zonneveld, Rotterdam
Mixed use
Website URL
Wrong or incomplete information? Let us know!
Notes
By bringing Karspeldreef back down to ground level, and by demolishing the large car parks at Kraaiennest, space was created for a series of new blocks of buildings. Block AB is the first of these blocks, which together will constitute the new northern wall of Karspeldreef, with space for businesses and shops at ground level. Block AB consists of four volumes that – connected to each other by gates and garden walls – form a closed block. All dwellings fall into the category of social council housing.
The high volume on Karspeldreef contains a plinth with commercial spaces and six storeys with three- and four-room dwellings. These same housing types can also be found in the lower volume on the west side, along Groesbeekdreef. On the east side, there is a building for the Salvation Army with one-room units. At ground level, the Salvation Army accommodates a shelter and drop-in centre with a Major Bosshardt shop on the Karspeldreef side. The north side of the block consists of single-family residences, which are three storeys high and overlook the green space around the preserved flat called Kikkenstein.
The inner courtyard contains outer spaces for the various occupants: gardens for the single-family residences, a garden for the Salvation Army and a common green space with several parking spaces for the apartments.















