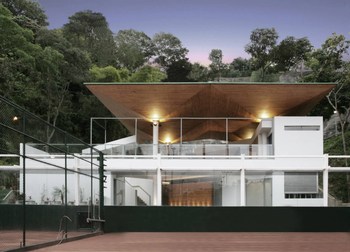Italian-Venezuelan Centre New Services Building
May 17, 2012Roberto Puchetti
Roberto Puchetti
2011
Caracas, Venezuela
465 sqm
Other
Wrong or incomplete information? Let us know!
Notes
In April 2009 a competition for a new services building for one of the Tennis area of the Italian Venezuelan Centre, located in Caracas was organized. The new building was required as replacement for the one destroyed by the landslides during the rainfalls of November 2008.
The programmatic requirements were split in 2 (two) areas: the ones to be used exclusively by the players, located at ground level and the ones to be used by the rest of the community, located on the level above. A fresh space was conceived based on the generation of shadows and cross ventilation. An approach based on the economy of means guided the decisions regarding the structural system and the rain water collection system.
The building is surrounded by the Headquarters buildings (built during the 80’s) and the rest of the Centre foundational buildings (built during the 60’s), all of them designed by Architect Antonio Pinzani.
A particular geometry characterizes those buildings from 60’s: thin double curved concrete surfaces (Hyperbolic Paraboloids or HYPAR) cover spaces such as restaurants, theatre, access area, etc. The use of these shells as umbrellas makes evident the architect’s intention to create spaces sensible to the weather and the surroundings. For the Headquarter building, 20 years apart from the first ones, Pinzani makes use of a similar design strategy taking it to the next level: a single roof, at a bigger scale, cover several fluid spaces of different hierarchy with its shadow.
The design process was stimulated by an "a priori" value given in the tropics to the shadowed spaces. When Armando Reverón attempted to highlight the blinding light of the Caribbean in his paintings, he started working them out from a white canvas a priori stained with shadows. Is it then possible to think on an architectural composition that attempts to highlight the shadows by working out with lights staining a dark plane?
The design process is based on the inversion of the relationship Light-Shadow into Shadow-Light, that is, it started by drawing the shadows needed a priori, followed by the volumes and roofs that should correspond to such shadows. The result is a roof which organizes and dominates the composition while emphasizes the fluidity of the spaces between the volumes containing the program. The facades, generated through the inversion described above, are composed of a north facing regular volume and a series of irregular volumes facing south. Due to the faceted geometry of its soffit, the roof becomes both a shadowing device as well as an aesthetic element, creating different shadows intensities.
During the entire design process the sustainability of the proposal was given special attention both in terms of the environmental impact and the economy of means. The structural system became extremely efficient when the number of pillars was reduced from 12 to 8, achieving a cost reduction of 30% on the original budget. Another 25% of savings was achieved on the amount of concrete and steel due to the design of the arc shaped retaining wall to the South of the site. Such element works as a monolithic structure responding in a more efficient way to the lateral forces of the mountain nearby.
Likewise, from an environmental point of view a reduction in energy consumption was possible (22.5Kw/hr): the considerable amount of shadows produced by the roof helps avoiding the use of any air conditioning system and reduces the interior temperature in 6 degrees, creating comfortable spaces. In June (the hottest month) the building is protected enough from solar radiation and in December the shadow covers up to 95% the space.
The roof is made out of four calyces, each one of them supported by a column which acts as funnel allowing the collection of rain water captured by the calyces. This simple system helps save hundreds of liters by collecting a considerable amount of water per month. The collected water is used for charging WC cisterns, cleaning of floors and irrigation of green and sports areas.
The scarce budget meant that the use of sophisticated technological systems of environmental control were out of reach. The architect could only count on Architecture and its elements (solar orientation, natural ventilation, dimensions and proportions of architectural elements) as the tool to negotiate with weather constraints.
The travelling by ship as mean to a better future has been documented since middle 19th century. The Ship, its meaning and spatial configuration are part of the memory of any immigrant who arrived to South America.
The memory, though an abstract territory, physically volatile and difficult to apprehend, became a decisive aspect which influenced the materials palette for the building. The use of steel as structural system takes a form that evokes the masts in the ships, and the locked timber, which reminds of the ship flooring, play an important role in the rebirthing of the inhabitant’s memory.
From the window the building creates on its wooden deck that resembles the prow of the ship which arrived to these shores 60 years ago, the Italian immigrant, looking north through a dreamy sight will see The Avila Mountain, and as before, will remember the dreams of a new life that moved him to cross an infinite horizon of Sea.

















