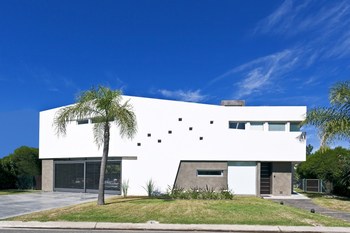House V
Aug 27, 2012I + GC [arquitectura]
Walter Salcedo
2011
Funes, Argentina
800 sqm
Gustavo Bordachar
Residential
Website URL
Wrong or incomplete information? Let us know!
Notes
This is a fluent volume that breaks away from the ground towards the front, moving down as it turns until it leans fully backwards. This work projects a sense of movement, of a compact mass that has been stretched until it reached its present shape. This is highlighted by the longitudinal windows and the split levels on the top of the facades.
The idea for this project was to design a house around a yard without having to resort to the cloister and taking advantage to the shape of the plot. It is after this idea that the “V” arises, as a volume that falls back on itself and creates a plan that allows the garden into its arms. It thus becomes the heart of the project.
Out of this fluent mass emerges the swimming pool as an extension of the house. This is directly related to the partly-covered area, which can be used both for parking cars or eating. Thus, this area and the swimming pool lie in close relation and function as one space. All this group is surrounded by a floor made of curved shapes which adapts both to the house and to the vegetation in the lot.
The project makes the most of the lot since it adapts to its compulsory retreat. In this way, it clears the garden in direct relation to the living-room and the swimming pool.
The characteristics that highlight the strategy of this project and its relation with the lot are dynamism and fluency.























