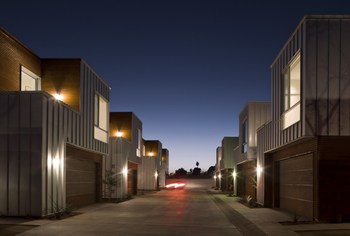GEORGE
Sep 14, 2011Studio MA
Bill Timmerman Photography
2008
Phoenix, Arizona, USA
$3.5M
19,200SqFt
Wespac Construction
Rudow + Berry
Associated Mechanical Engineers
Levinson Studio
Residential
Website URL
Wrong or incomplete information? Let us know!
Notes
Named after George Christensen, the architect whose home once occupied the site, the George consists of eight single family units arranged in four groups of two, semi-attached combinations. The project provides 2,400 square feet of family-oriented program and spaces in the Central Phoenix area, including a large living room connected to a side-yard, an indoor / outdoor dining room, a gourmet kitchen, a master bedroom suite plus two bedrooms, two and a half baths, a family room, outdoor decks, and a two car garage.
Outdoor amenities include a side yard connected to the main living area and kitchen, visitor parking adjacent to the main entrances with shaded entry porticoes. Second floor decks further enhance the indoor / outdoor quality of the design while providing visual and programmatic interest in the outdoor public spaces.
A dynamic composition of weathered and bright metal skins pick up on the coloration and textures of the neighborhood’s pecan-lined streets and the dark rust color of the Arizona mesquite, adding scale and differentiation to the individual units.
Providing market rate housing for middle to upper income families, George was constructed for under $182/sf in 2008. The George provides an upscale living environment with modern amenities for the cost of a traditional ranch home in the same neighborhood.

















