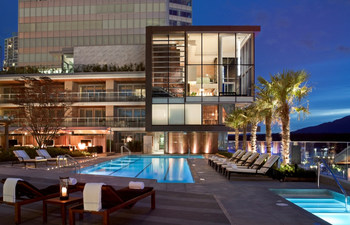Fairmont Pacific Rim Hotel
Jul 04, 2011James KM Cheng Architects
Paul Warchol Photography, Inc
Vancouver, BC, Canada
Mixed use
Website URL
Wrong or incomplete information? Let us know!
Notes
Tower is stepped in at the 35th and 40th levels.
Proposal amended on May 22, 2003 (Project 1134) to include live/work residential, office and hotel usage.
Proposal of October 1, 2003 reduces hotel rooms from 800 to 500 (to level 24), with a live/work element above and a change to the tower form.
September 2005: Property purchased from Fairmont Hotels for $68 million, and original design by VIA Architecture scrapped.
Largest highrise building in the city in floor area.
October 26, 2005: Urban Design Panel first review of new proposal.
November 2005: The Fairmont Pacific Rim will be a five-star, 415-room Fairmont hotel and 173-unit luxury condominium development.
Start of construction for Vancouver's largest building, by square footage, is planned for July 2006.
Final plans are first 25 floors as 415 hotel units with top 19 floors as 195 live/work condominiums.
Originally proposed with maximum height of 472 feet and re-submitted at 463.72 feet, the city only approved to 458.25 feet, including all building appurtenances.
Greatest opposition to application came from tenants of Terminal City Club Tower and Shaw Tower.
Floor space for hotel and general office/live-work is evenly split at 397,600 and 397,919 square feet.
Open balconies account for 37,252 square feet of total floor space in the tower.
Condominium buyers paid $2,100 per square foot for what the realtor called "the front row seats" for the "water-facing units".

















