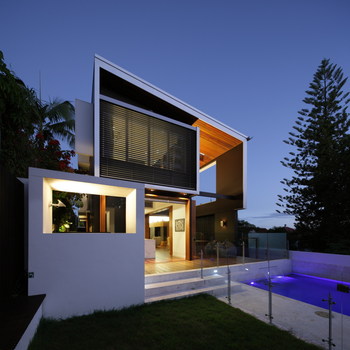Browne Street House
Aug 10, 2011Shaun Lockyer Architects
Aperture Photography
2011
Brisbane, Australia
330 sqm
Crinne Bolton
Residential
Website URL
Wrong or incomplete information? Let us know!
Notes
The Browne Street House is a reinterpretation of the Queenslander cottage. It reinvigorates the plan to offer alternatives to how spaces are used. The interplay and juxtaposition of the new and old is through material expression and form, and the cantilevered cottage is a deliberate subversion of the Queenslander paradigm and aims to recalibrate the perception of the house.
Using the kitchen as a "node" around which spaces are ordered, integration and balance between the indoor and outdoor domains is achieved. Access to north sun and light always shapes a great deal of the planning, and the manipulation of void and volume facilitate the transformed experience of the space.
The idea of craft making, primarily through the use of timber detailing, is very important. The control of view and amenity through the manipulation of window openings and selective use of screening also plays a critical role.










