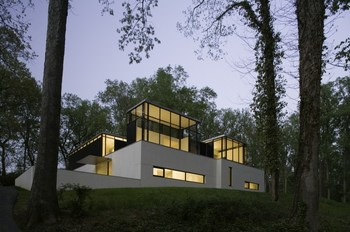Black White Residence
Aug 24, 2011David Jameson Architect
Paul Warchol Photgraphy
2007
Bethesda, Maryland, USA
MT Puskar Construction
Residential
Website URL
Wrong or incomplete information? Let us know!
Notes
The Black White Residence inhabits the masonry shell of an existing house. Focusing the design concept around ruins and exploring the idea of aperture, the glass temples, black frames, and white stucco provide a stark contrast to the natural surroundings, all the while offering views to the landscape beyond. The design program called for renovations on the first floor level and the addition of a second level with a significantly smaller footprint. More photographs and drawings following the break.
Alluding to the Acropolis, four modern glass temples emerge from a white stucco plinth as volumes of light, and define space between each other. These volumes of light are stitched together by a circulation core sheathed in black that extends to cradle each space. The volumes are instruments of light, gathering natural light to the interior during the day and glowing in the landscape at night.
The glass volumes of the upper level and windows incised into the main level stucco plinth are thought of as lenses to the landscape. Facing the street side of the site, long thin "census" windows give focus to the measured cadence of tree trunks while editing views to passing vehicles. Above, the glass volumes provide panoramic views to the tree canopy and sky above. To the rear yard, one glass volume slices through the plinth to frame unencumbered two story views.

















