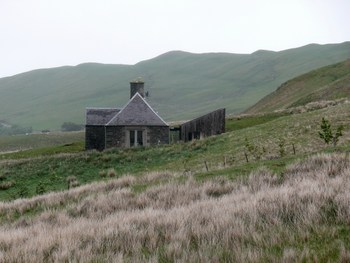Ackling Cook Bothy
Oct 12, 2011Reiach and Hall Architects
Courtesy of Reiach And Hall Architects
Ettrick Valley, Scottland
SKM OneSixty
K J Tait
Residential
Website URL
Wrong or incomplete information? Let us know!
Notes
The bothy is a refurbishment and extension of a remote cottage carried out for two artists, Roger Ackling and Martin Cook, and their families. The extension, clad in black charred timber slats, lies as a shadow behind the main house, whose accommodation has been opened up in section and plan to provide a bright, modern living space. The stone cottage is of the landscape, and rests in the landscape, with no conscious boundary or garden.
Roger’s work centres around drawing, drawing by means of the sun. He burns exquisite marks and patterns, using a magnifying glass, on pieces of found wood. The wood is always jetsam. Once useful but now discarded these pieces are rediscovered as works of art.
Reiach and Hall viewed the existing bothy almost as building jetsam, a once useful shelter that has now been abandoned. The architectural challenge was about how to renovate this shell and how to extend it on a limited budget in a remote location.
The concept for the new extension is a shadow on the hill. Imagining enlightenment from the North, a shadow is cast southwards from the basic bothy form. This idea combines notions and passions about Scotland and the North coupled with an understanding and reference to Roger’s work.


























