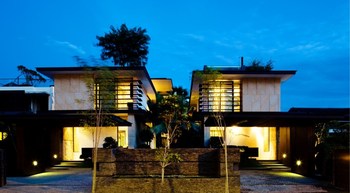5 Margate Road
Aug 31, 2011K2Ld
Patrick Bingham-Hall
2008
Singapore
886 sqm
Ting Yi Construction pte ltd
MSE Engineering & Management Consultants
Residential
Wrong or incomplete information? Let us know!
Notes
The challenge for this project was to accommodate two bungalows on a subdivided plot, complete with swimming pools and gardens for each of them. The client would to live in one and their daughters in the other. Such a requirement offered an opportunity to challenge the notion of threshold spaces and how the space between buildings could be transformed into a unique collage of experiences through the poetic use of architectural and landscape elements.
Due to the tight site, the solution proposed was to place the pool of the parent’s house on the ground level, and the pool of the daughters’ house on the roof top. The daughters would have a garden on ground level, and the parents would have a roof top garden. This allowed each of the houses to have its own character and yet relate to each other like two pieces of a puzzle. The dialogue between the two houses are not limited to the relationship in functional planning. A wall from one house forms the backdrop as a landscape feature for the other house, and the pool for one is like an infinity e
The hard boundary between these two houses on the ground level dissolves to create a space interweaved with various elements, experiences and the dynamics of this particular family. The landscaped roof terrace of both houses creates a green vista for the neighbours in the apartment block across the street and serves to enhance the environment of the neighborhood for all. At the same time, the occupants of the house are able to carry out their daily activities in privacy by using landscape elements such as land sculpting and use of trees at appropriate areas.
The plan of the house reacts to the east-west orientation of sun, and thus, the houses took on a linear plan with services tucked to the edge to buffer against the western sun. The slim linear profile allowed the interiors to be flooded with natural light. Openings were orchestrated not just for privacy and views, but to also allow cross ventilation to cool the buildings passively. The large overhangs shield most of the interior spaces from the heat, and the overall language of horizontality from the overhangs forms an architectural expression appropriate to the tropics.










