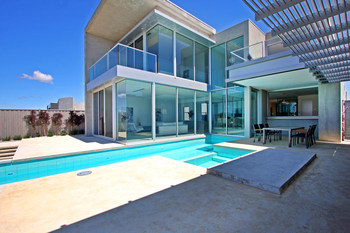36 Clipper Bay Home
Aug 10, 2011FGR Architects
Trish Hartly
2010
Australia
Residential
Website URL
Wrong or incomplete information? Let us know!
Notes
Safety Beach is now home to a unique new residence, 36 Clipper Bay, by fast up and coming FGR Architects who have delivered sharp edged architecture that optimizes entertainment opportunities and water views.
With water a focal element, the house is designed to maximize line of sight to its waterfront positioning from stepping through the front door straight down the corridor, through to the living spaces where the view opens up to exhibit the pool and spa and to the quayside location with private 12metre berth.
Behaving in two ways the house disperses northern sunlight to all living spaces while highlighting views over the water, further enhanced by the reflective Italian porcelain floor tiling and two void sections located on the first floor. Then at night becomes the perfect entertainer’s house.
The entertainers dream domain boasts an in-built wine cellar with kitchen access, eliminating underground caves, as well as integrated bar. Living areas on both levels include decks overlooking the quay and alfresco area connecting all external-entertaining spaces to the main living, overlooking the pool.
Director of FGR Architects, Feras Raffoul, explains the philosophy behind the design of the house.
Exquisite fixtures and fittings include Italian ELBA stone from Artedomus and Italian porcelain flooring, as well as fully integrated Miele appliances, ducted vacuum and refrigerated heating and cooling with linear slot grills. Without the need of a chimney flue an Ecoflame fireplace is set flush into the stone flooring between the formal dining and lounge spaces.
Working with a two-tone palette FGR has delivered an elegant, contemporary home with a polished design that has been thoroughly considered to take advantage of the natural landscape’s offerings. It delivers a feeling of light and flow-through sea breeze with view vantage points at every opportunity to promote its premium waterfront location with direct access to jetty.
Featuring five bedrooms and four bathrooms, with stand alone resin bath and theatre the house is set to delight the fussiest of guests and offers an elegant modern finish.
"The natural behaviour of a home in this location will be to entertain, we looked to maximize this opportunity, so 36 Clipper Bay can accommodate three families with private and shared spaces," Mr Feras said.
This contemporary building is constructed of mostly natural and classic materials including timber, glass, stone and steel with the exterior rendered in concrete. These materials depict the direction FGR is heading in, with the aspiration to work more with concrete to eliminate stud walls and timber and metal frames and determining how to design and build differently with concrete as an end product.











