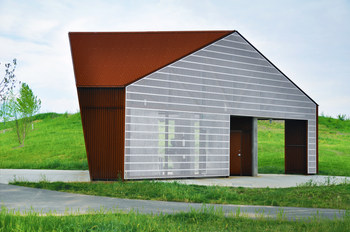Riverview Park Visitor Service Building I
Sep 12, 2012De Leon & Primmer Architecture Workshop
Courtesy of De Leon & Primmer Architecture Workshop
2011
Louisville, Kentucky, United States
524 sq ft
Other
Website URL
Wrong or incomplete information? Let us know!
Notes
As a joint project between the city/metro parks system and a for-profit corporate entity affiliated with the City of Louisville, the project had the following design goals:
- Design an iconic structure that will help provide a unique identity to a new riverside park developed for a neighborhood area that has been historically neglected by the City.
- Develop a park building prototype that visually ties thematically different park zones.
- Develop a park building prototype that is durable and low-maintenance within a flood prone & high public use area.
The master plan for Riverview Park envisions a new 70-acre recreational venue for southwest Louisville that celebrates a diverse landscape along the Ohio River. Comprised of four distinct park zone characteristics (active, civic, natural, and playful), a series of environments will offer opportunities to engage both river & land through site-specific interactive elements. An initial phase of construction offers dry & wet children’s playgrounds, picnic areas, and a boat ramp. In proximity to the new play areas, this first of several visitor service buildings provides public restrooms, drinking fountains, and mechanical rooms for park-wide utilities that include irrigation & lighting controls.
Referencing the agrarian & river transportation history of the site, the design concept for the park building originates from the recognizable imagery of regional tobacco barns and the river barges that are frequently visible from the park. Merging the volumetric ‘container’ attributes of barn & barge precedents, the project presents a playful park structure that is both familiar & new. In concert with a family of future buildings that will share similar characteristics, the structure will reinforce a cohesive visitor experience between the diverse activity zones of the park through variations in orientation, geometry, and detailing.
Key project challenges include the following: 1) a building location within the 100-year river flood plain, 2) a highly public project site prone to vandalism & graffiti, 3) importance of visitor safety & security monitoring, and 4) ease of building maintenance.
Through the use of common, off-the-shelf, and durable industrial materials, it was the goal of the design team to elevate the use of these humble materials within the context of a ‘civic’ public park structure. A simple material palette of naturally rusting Cor-ten steel (in corrugated panel & louver applications), galvanized steel plank grating, and poured-in-place concrete provides a durable kit-of-parts that is easily cleaned through power-washing (specific to the corten steel finish, graffiti can simply be sanded off with steel wool and the rusted patina naturally returns). A raised wall detail at the building base facilitates the hosing down of all interior spaces. Perforated & louvered wall surfaces provide visual & acoustical porosity in certain building areas for public safety. Stainless steel ‘prison-grade’ fixtures & accessories are utilized in all restroom compartments.
The building has no mechanical heating or cooling and relies on natural crossventilation. Daylight filters into all interior spaces and eliminates the need for artificial lighting during daylight hours. By night, the building transforms into a colorful ‘park lantern’ as seen from the surrounding paths.












