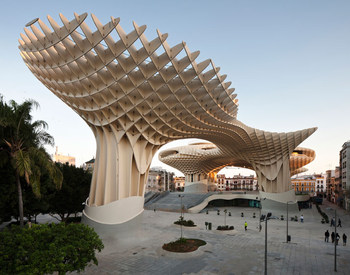Metropol Parasol
Jul 28, 2011J. MAYER H. Architects
Fernando Alda
April 2011
Seville, Spain
90 Million Euro
Plaza de la Encarnacion
Ayuntamiento de Sevilla und SACYR
Mixed use
Website URL
Wrong or incomplete information? Let us know!
Notes
The design scheme and the idea of Metropol Parasol was to offer shade, a valuable ‘service’ in a city as sunny and hot as Seville, and so make the square, which used to operate as a parking lot more livable. Respecting the presence of the Roman ruins, the architecturalplanning was dealt in such a way as to leave the ruins undisturbed. Columns supporting the crown could only be positioned in a few places, involving ambitious structure – designed with the help of the engineers Arup – to span the gaps between them. From these conditions came the mushroom stem-like torsos, a sufficient amount to include lifts and stairs, and a structural system using timber and steel, held together with high-performance polyurethane resin, tested to ensure it would endure even the highest temperatures in this spot. Among the project's pride is that it is the world's largest construction to be held together by polyurethane (foam seal).










