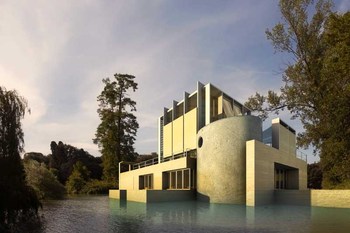Max's House in a small lake
Jul 28, 2011Antonio Cardillo
Unknown
September 2008
290 m²
Residential
Website URL
Wrong or incomplete information? Let us know!
Notes
The house looks like the transfiguration of a boat set against the wooded banks of a little lake in the countryside of Nîmes, in the south of France: a human landing stage on the edge of a natural border. The building is made up of two entities contrasting over two levels: a compact basement in travertine comprises the hall and bedroom on whose terrace is set a high, luminous living room, articulated by a slender white metal structure. This at the same time designs the textures of the perimetral glass surfaces. The landscape, from within, is thus broken up into myriad quadrants and undergoes an analytical process of reconstruction.The arrangement of the metallic elements, then, regulates the sunlight: an ample brise-soleil screens it at midday, while deep containing walls, covered in teak and suspended a metre off the floor, partially occlude the morning and afternoon light.
Outside, to the south, the living area extends its own teak flooring so as to lap the swimming pool. Beyond the mirror of water, in an ambiguous and inaccessible place, a portico measures and interprets the landscape. To the north of the glass room, a textile parabola, stretched between the two edges of the building, shades the external dining area. Lastly, the eccentric collocation of a tower for the stairs subverts the symmetrical composition of the building and determines oblique perceptions of its internal spaces, thus becoming the essential key to a reading of the architectonic text.





