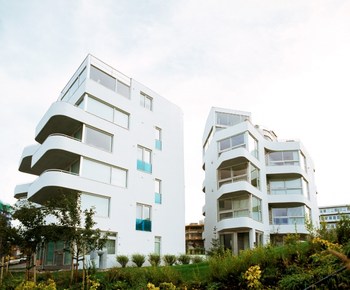Bjergsted Rise
Nov 27, 2012Helen & Hard
Unknown
2006
Stavanger, Norway
Med. Density
Website URL
Wrong or incomplete information? Let us know!
Notes
In this 20-unit housing project at Bjergsted, adjacent to Sverdrup Rise, the sloping, north-facing site was crucial to the overall scheme. Originally, the programme called for one building. By dividing the programme into two volumes, however, each unit could be oriented to both the northeast and the southwest. All units have two outdoor spaces exploiting the resulting views of both the city and the ocean.
Although similar in expression and volume, the two towers are quite different typologically. To compensate for its restricted ocean views, the south block has living rooms with one-and-a-half story ceiling height and, accordingly, generous floor-to-ceiling windows. This is made possible by a quite intricate stacking of the units, which vary between duplex and one-story apartments. Each block is topped by a two-story penthouse and roof terrace.
The south block has outdoor spaces in the form of loggias, one at each end of the lofty living rooms. Its companion block to the north has more regular ceiling heights but it, too, gives every apartment two balconies: generous, undulating and boldly cantilevered. Their positions are skewed to maximize light penetration. Passing the building at street level, the twisting outline is enhanced by the curves of the balconies and the smoothly elliptical corners of the building.








